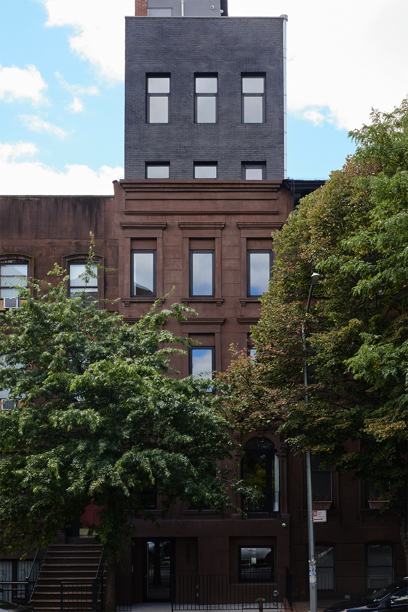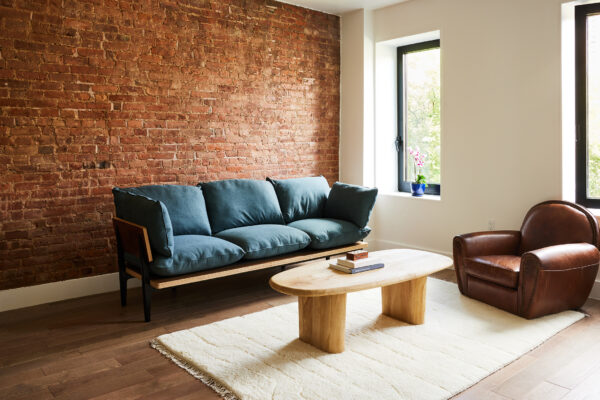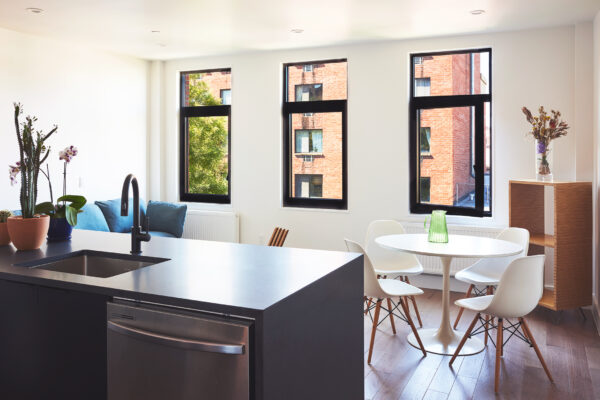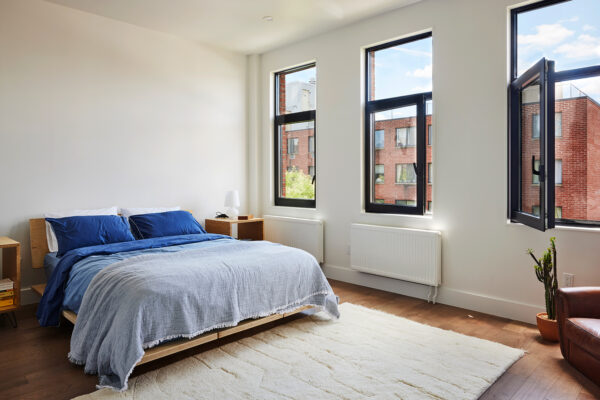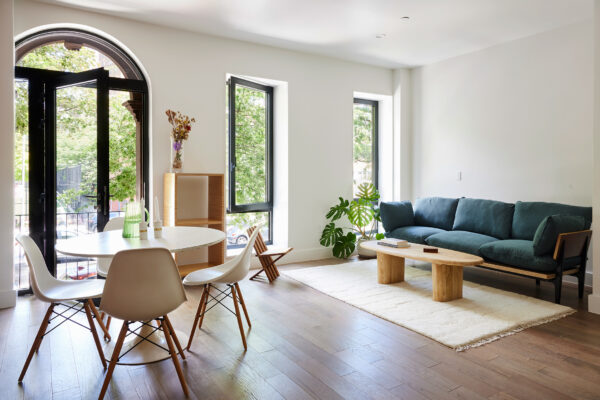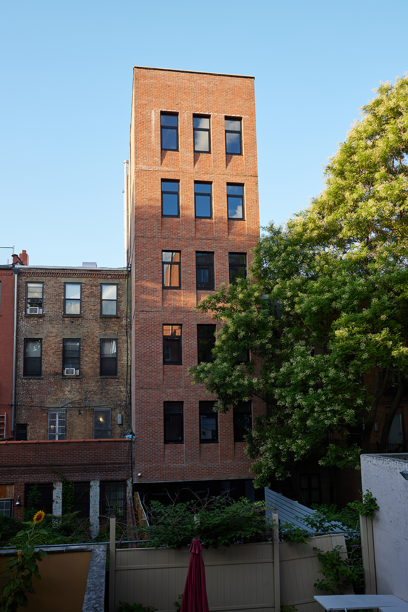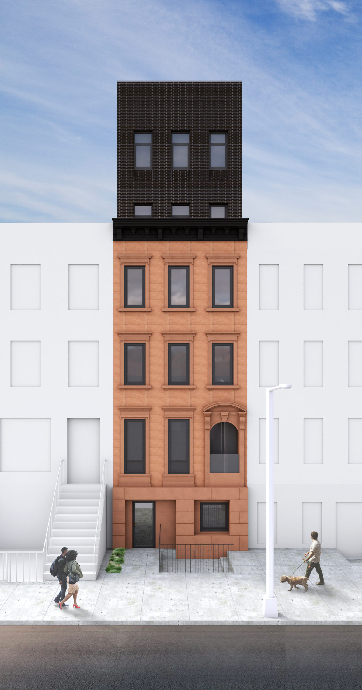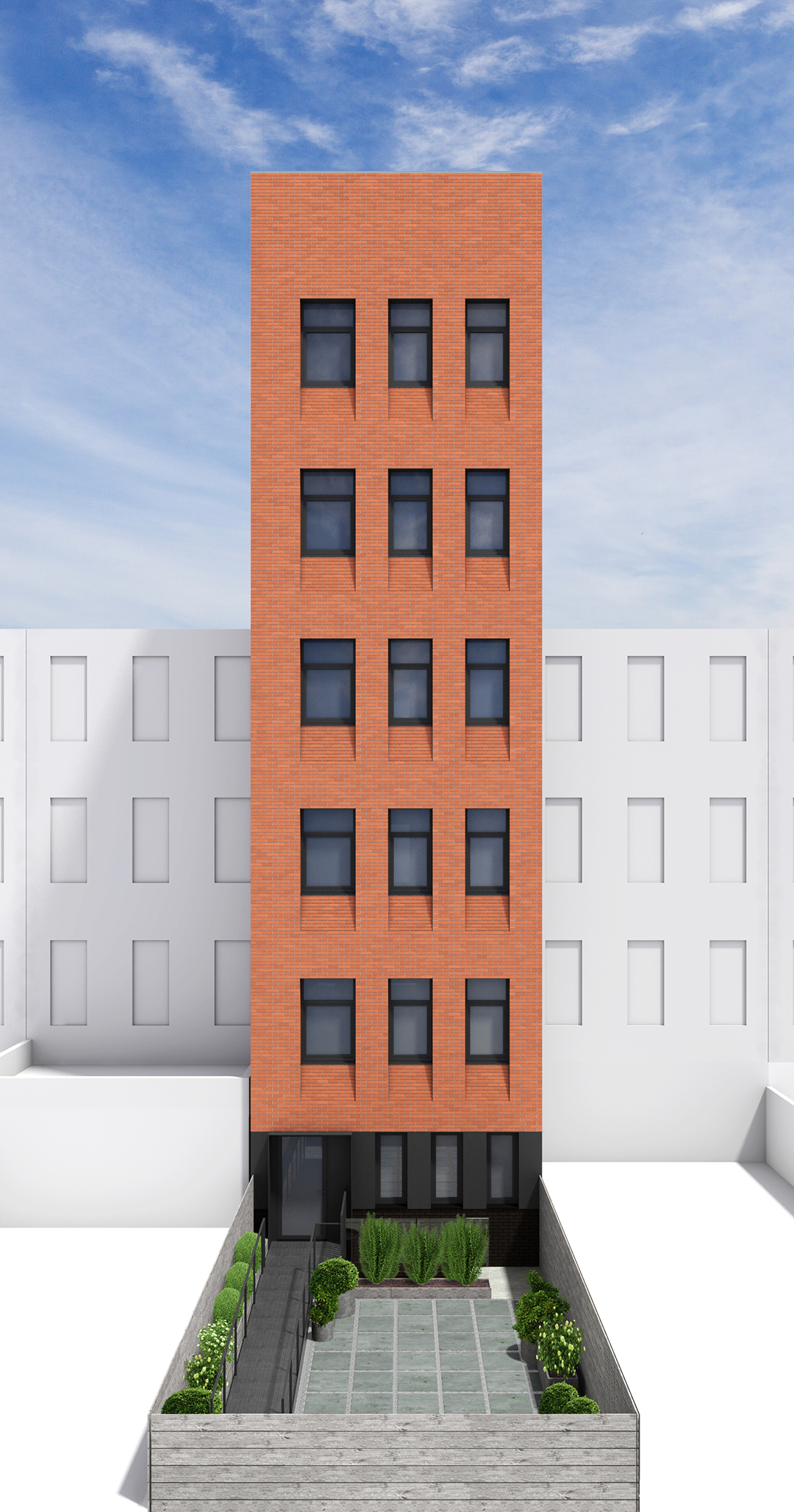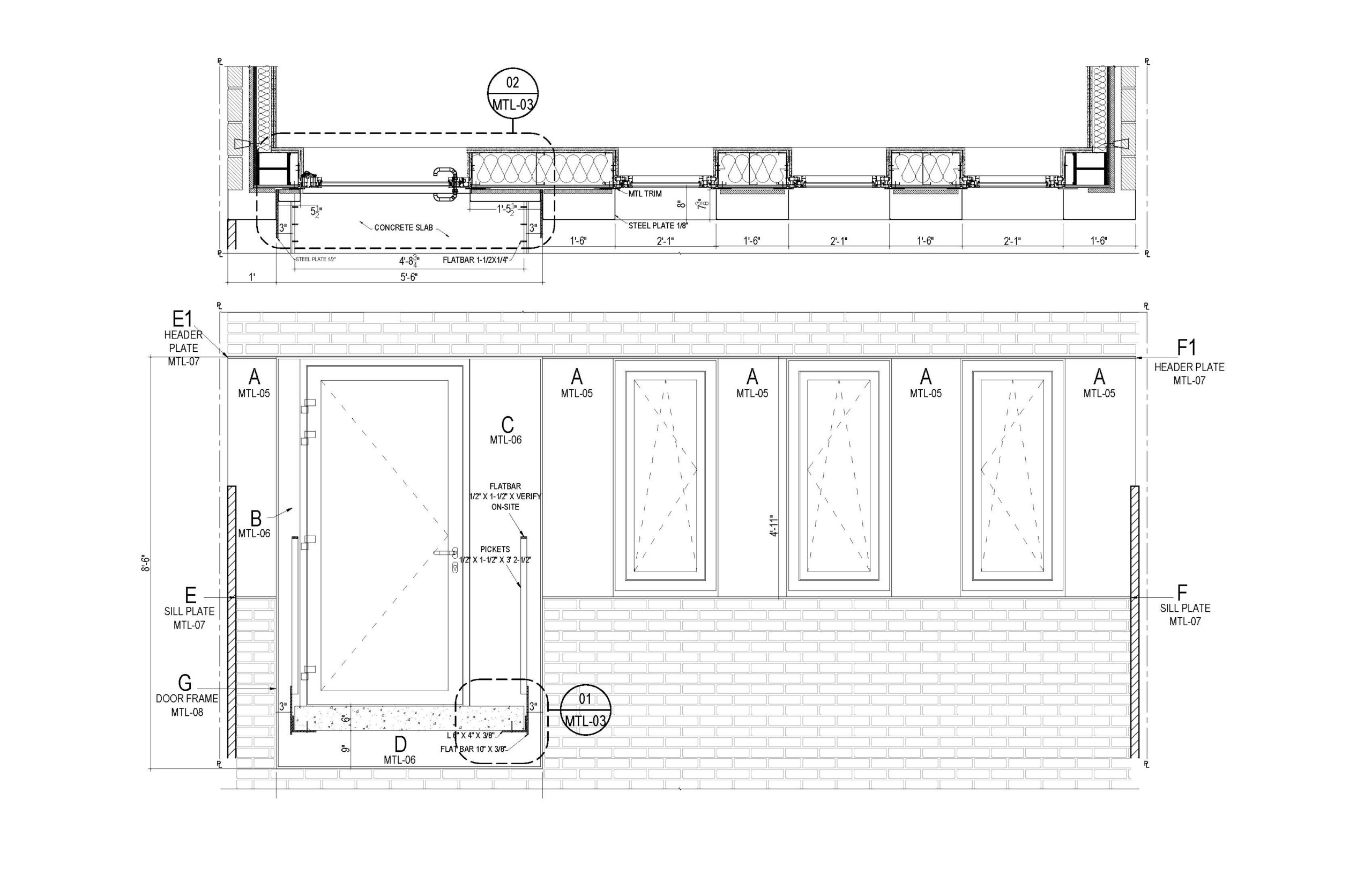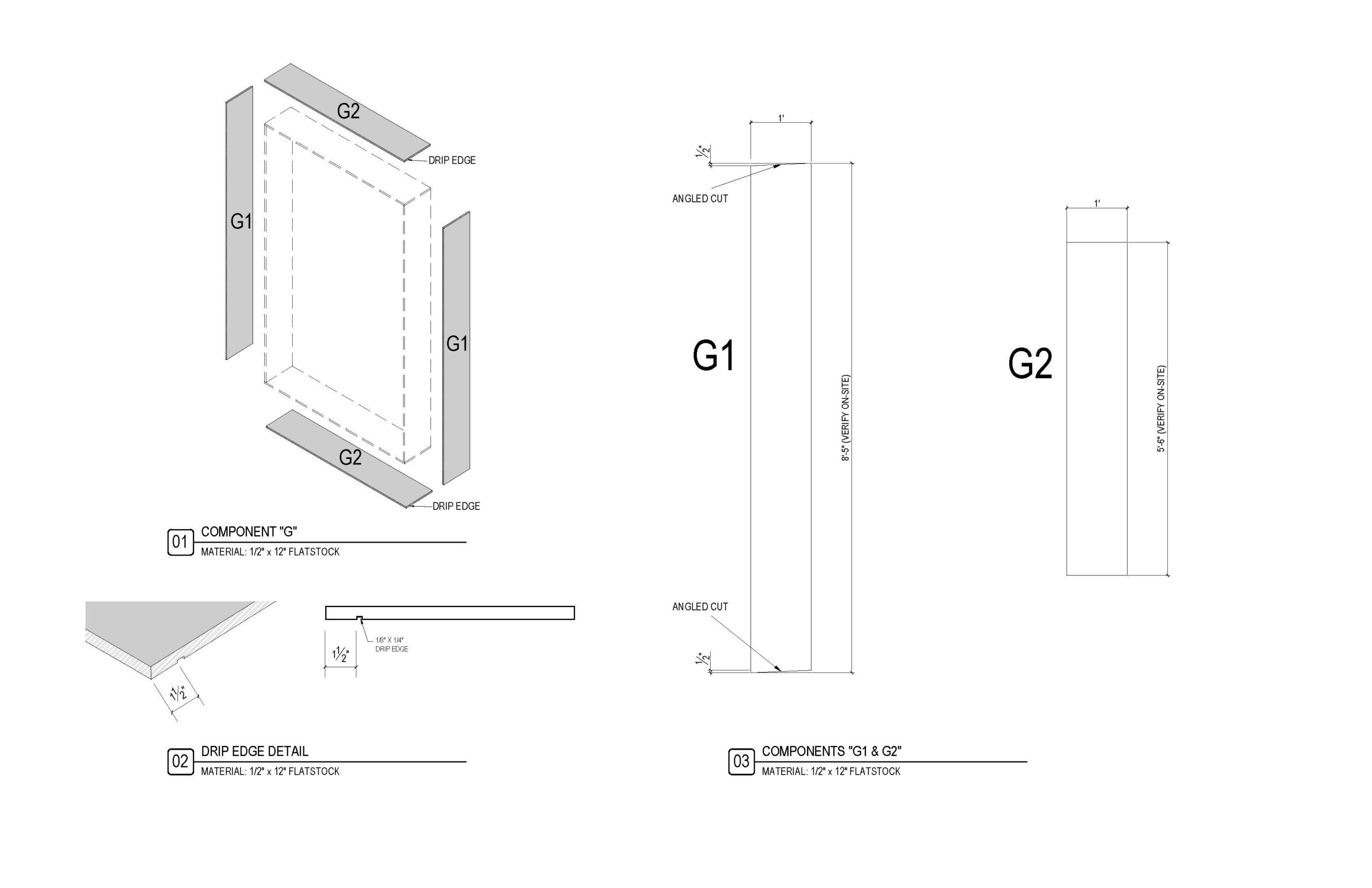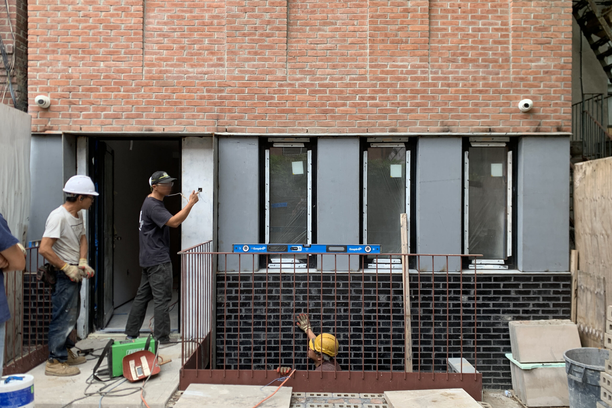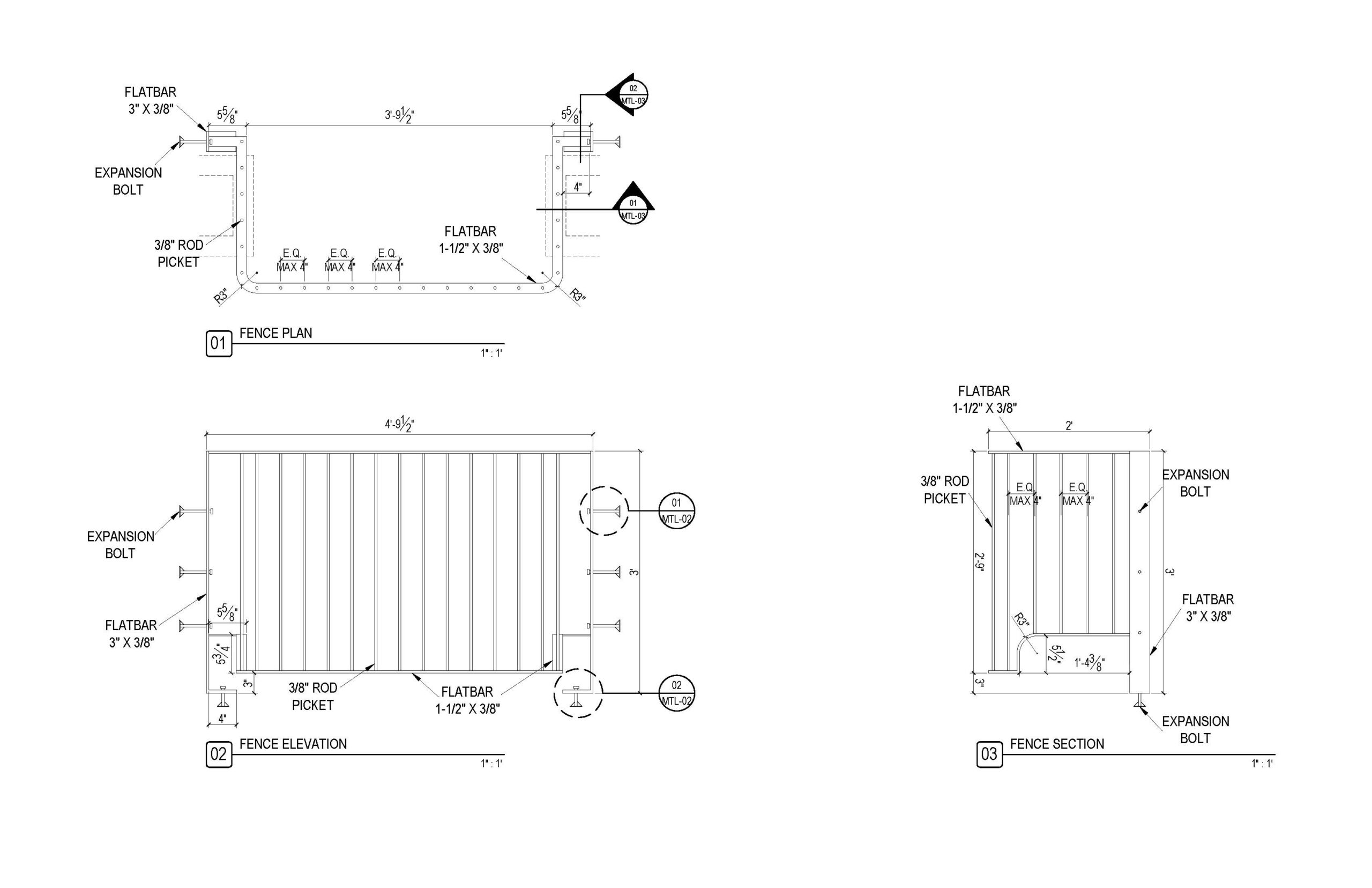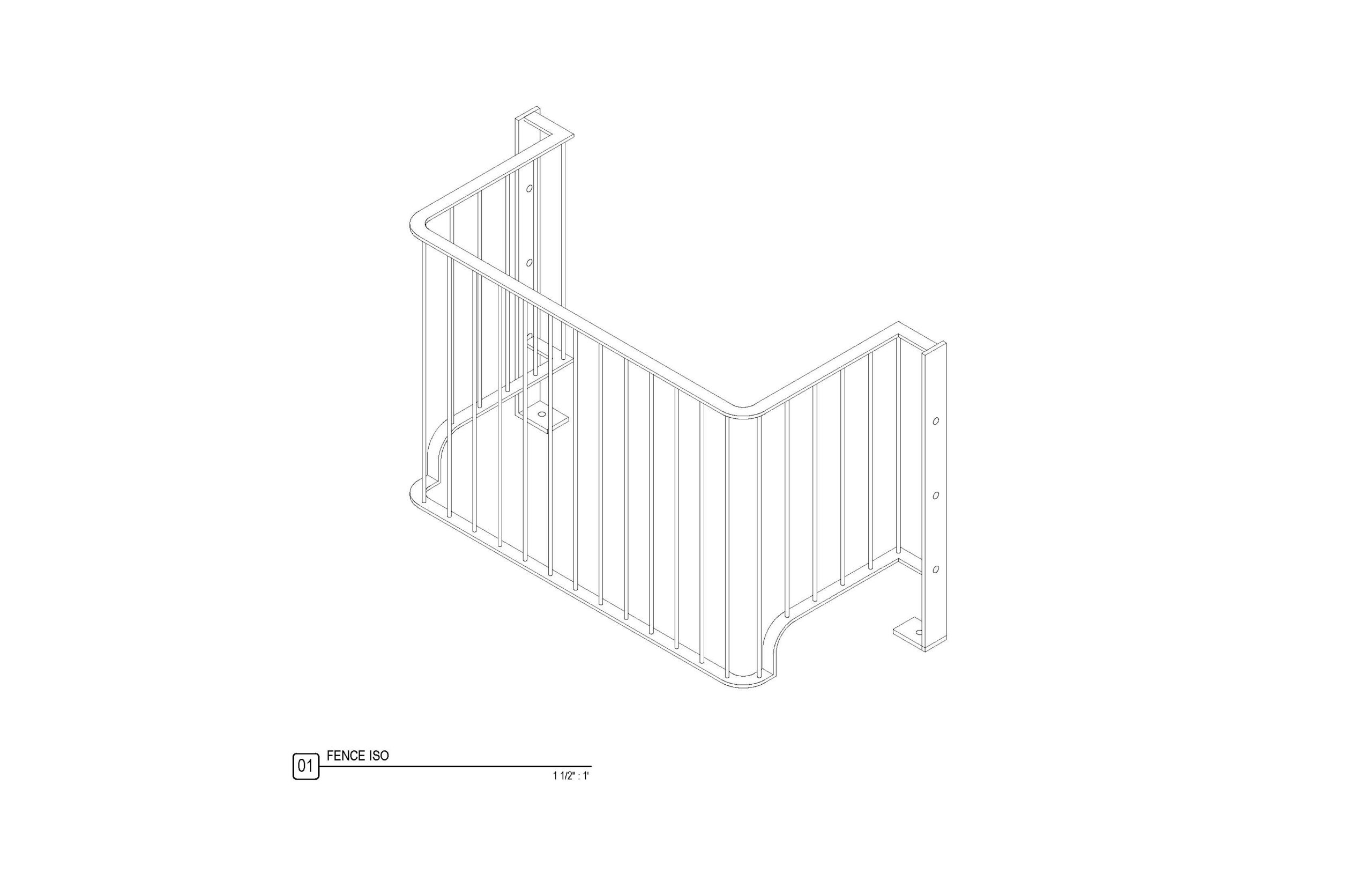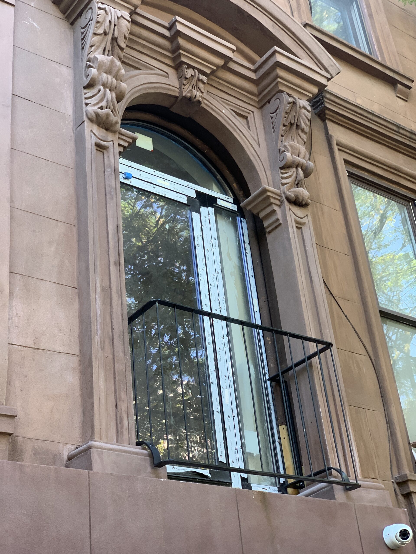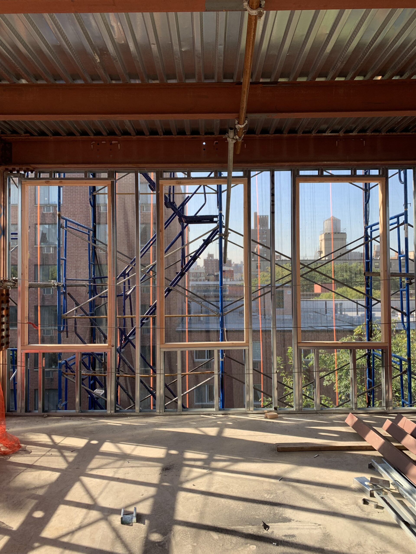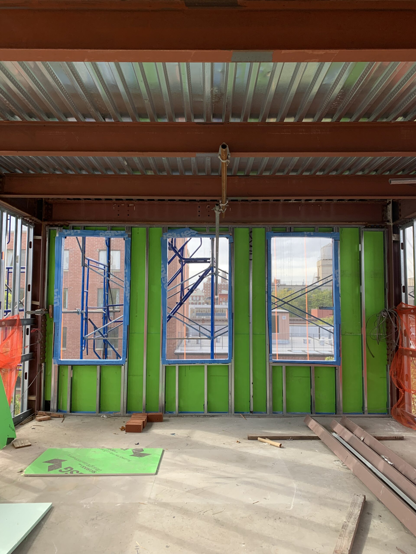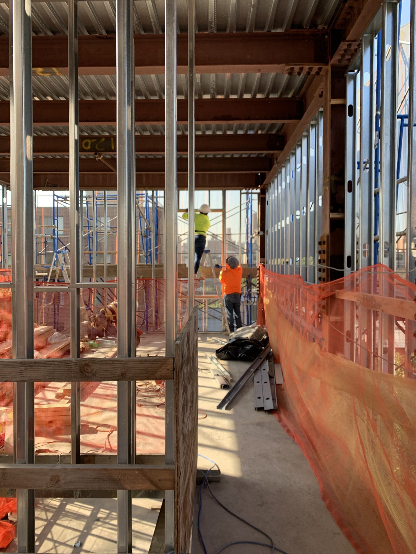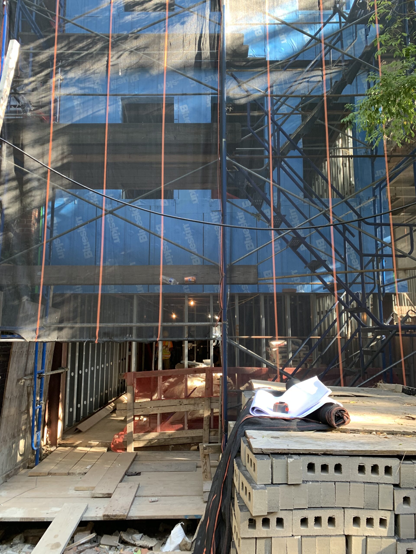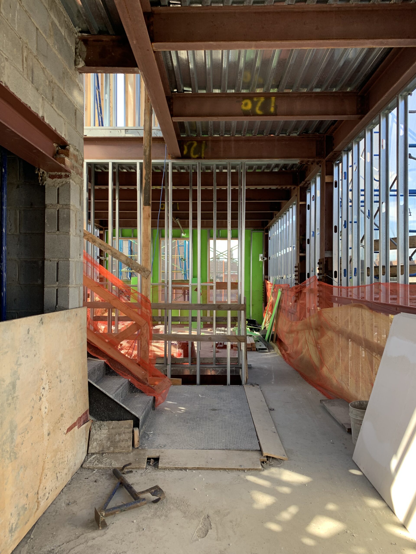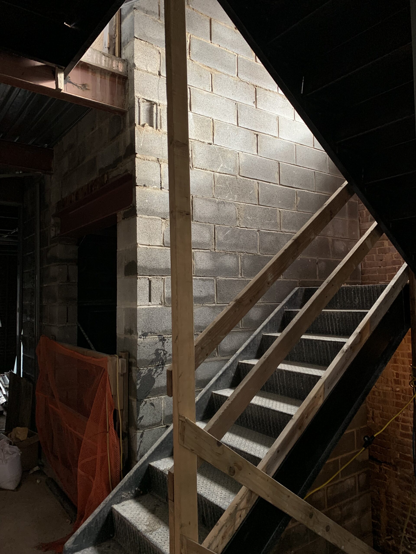320 East 120th
New York, NY
This is a project I worked on while at SEARCH & DESIGN.
The building is a residential property in which each floor, other than the penthouse which is a duplex, will be rented out as single-family homes. This building was originally an early 1900s Harlem brownstone which was gutted and rebuilt from the inside out, on addition we constructed three floors on top of the existing four.
When I joined this project in January 2020 construction had begun, but was in the early stages. On first arrival to the building, construction was in the structural phase, a site-built wooden staircase to go in-between floors and no walls. During my time working on this project I had a hand in a wide range of responsibilities from maintaining NYC DOB (Department of Buildings) code and updating CAD drawings, to designing metalwork shop drawings and details.
A large part of my work consisted of bi-weekly site visits in order to gain better insight to whether or not our plans were being followed to our requirements, but more importantly, were up to NYC DOB code. This included making adjustments in order to comply to ADA (accessibly) requirements and to be up to necessary fire code. Alongside this, I would take site measurements to design metalwork shop drawings for the rear facade, and hand railings around the building (see below for example drawings and images, drawings are posted with permission from firm).
This project was completed in October 2023.
