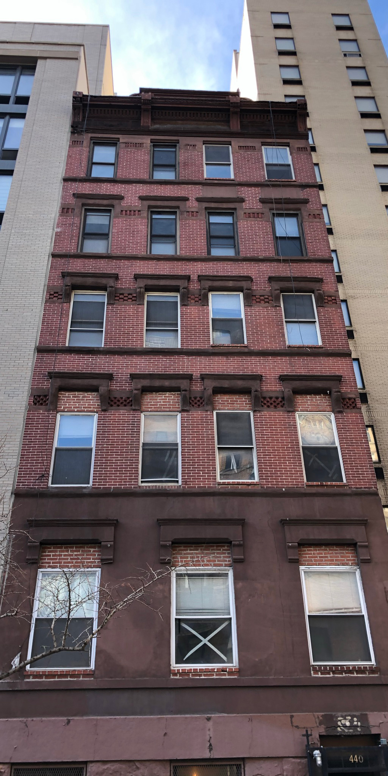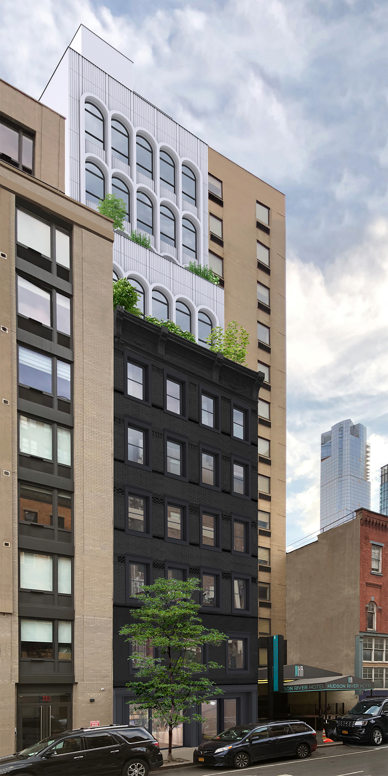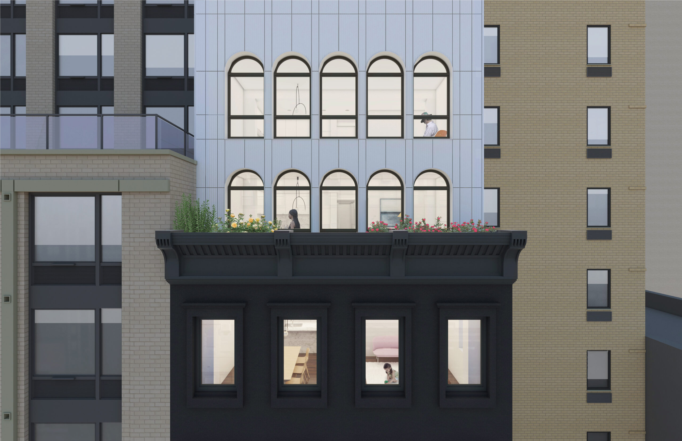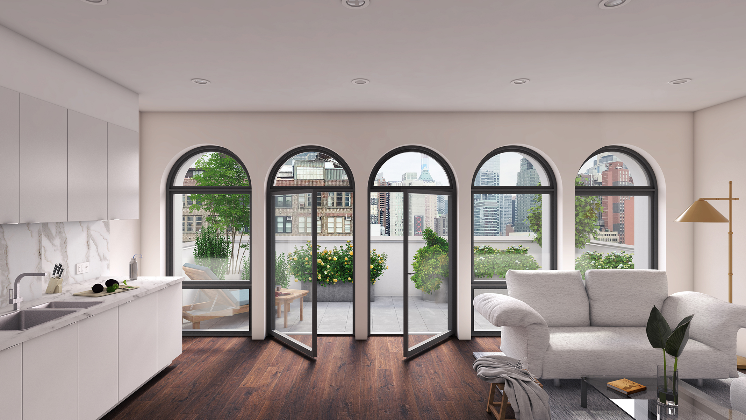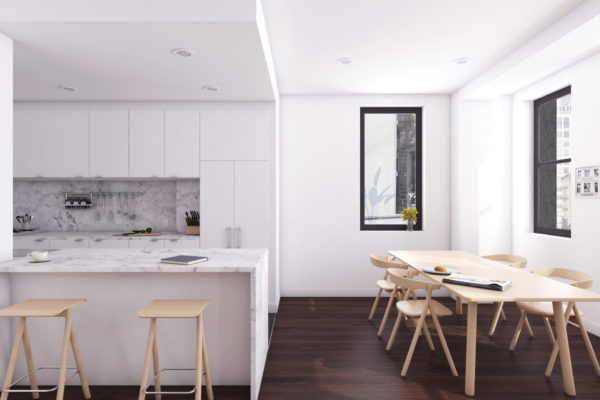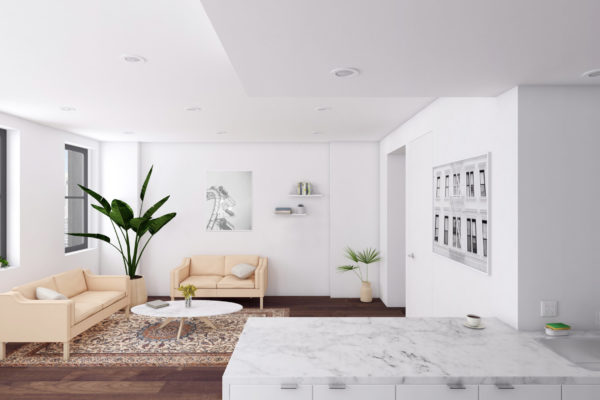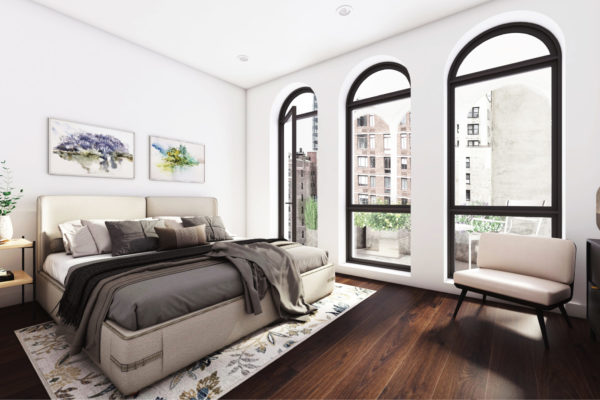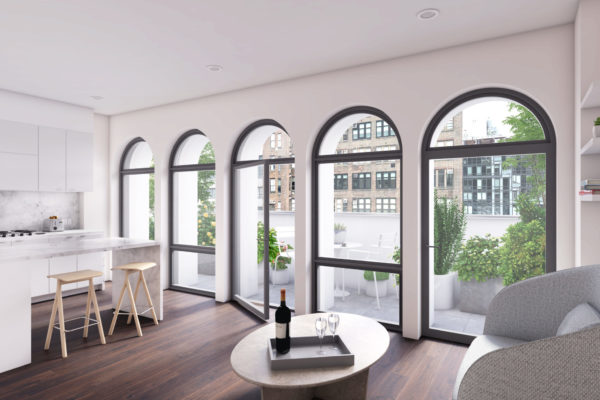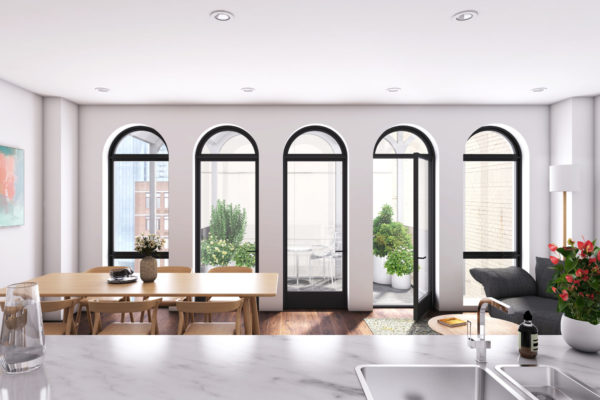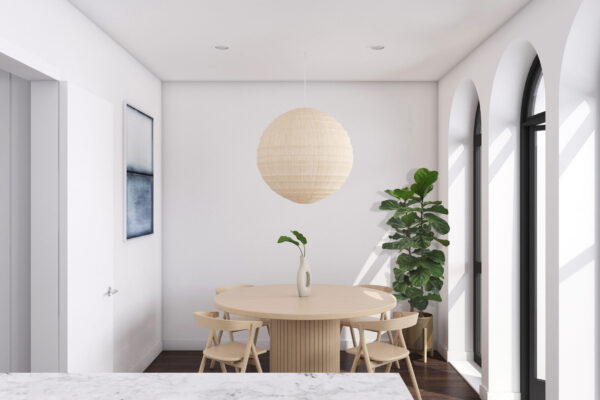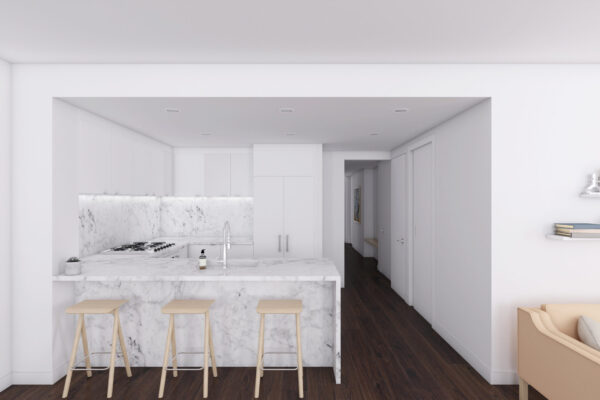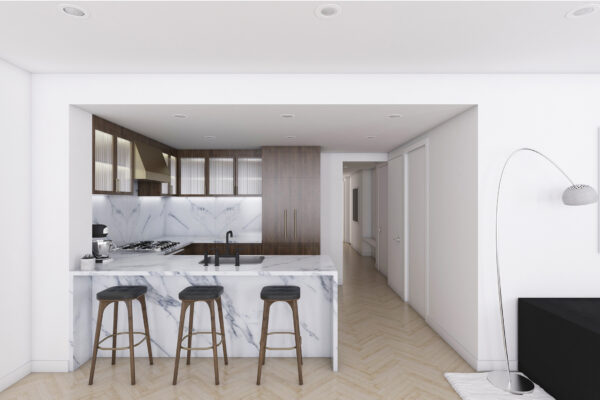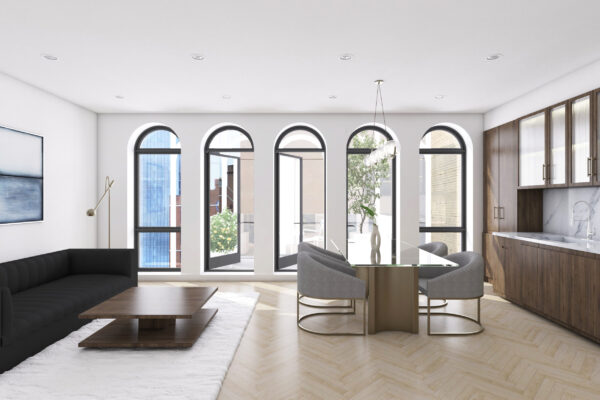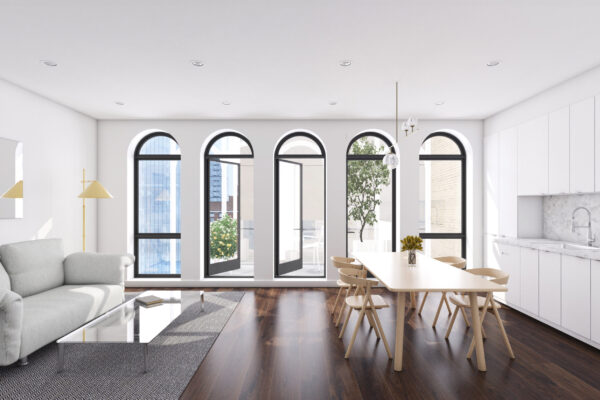This is a project I worked on while at SEARCH & DESIGN, a New York City architectural design firm specializing in private residential spaces.
The project was gutting and reconstructing an old brownstone in (now) Hudson Yards, Manhattan; turning it in a multi-use property with retail space on the ground floor and residencies above. We added five floors on top of the existing building, for a total of 13 floors, 10 of which are individual residences. Each floor will be sold as single family housing with the penthouse being an exception, taking both the 9th and 10th floor.
I had a hand in a broad range of task within this project. Including creating and modifying existing AutoCAD construction documents, creating realistic 3D models and renderings with Rhino, VRay and Photoshop. I also designed and created the marketing website for this project, to see more on this click here.
I have thoroughly enjoyed this project and working with professionals from all kinds of backgrounds, I learned a lot about the construction process as well as a deeper dive into the technical aspects behind design and architecture.
All work shown is my own.
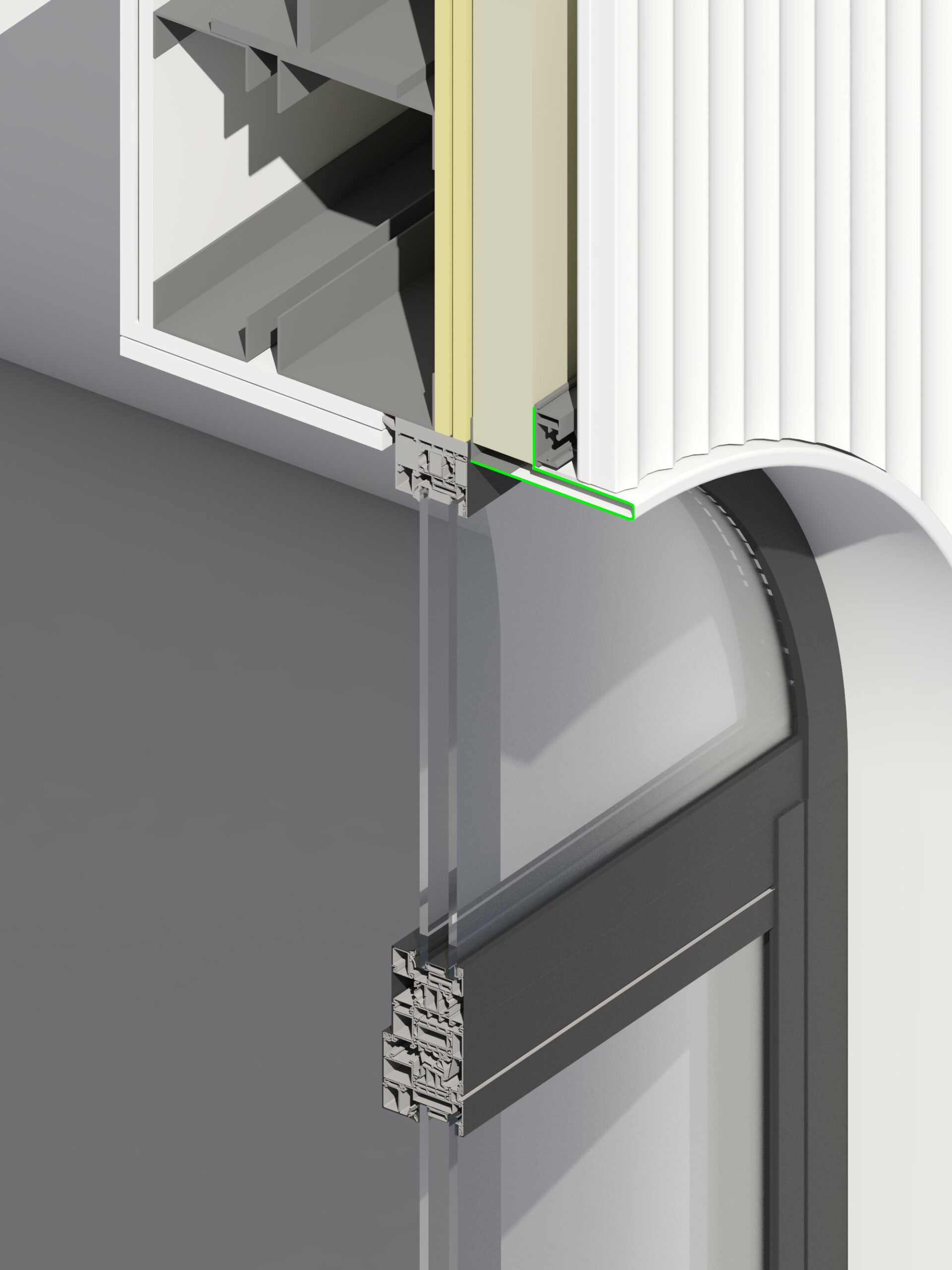

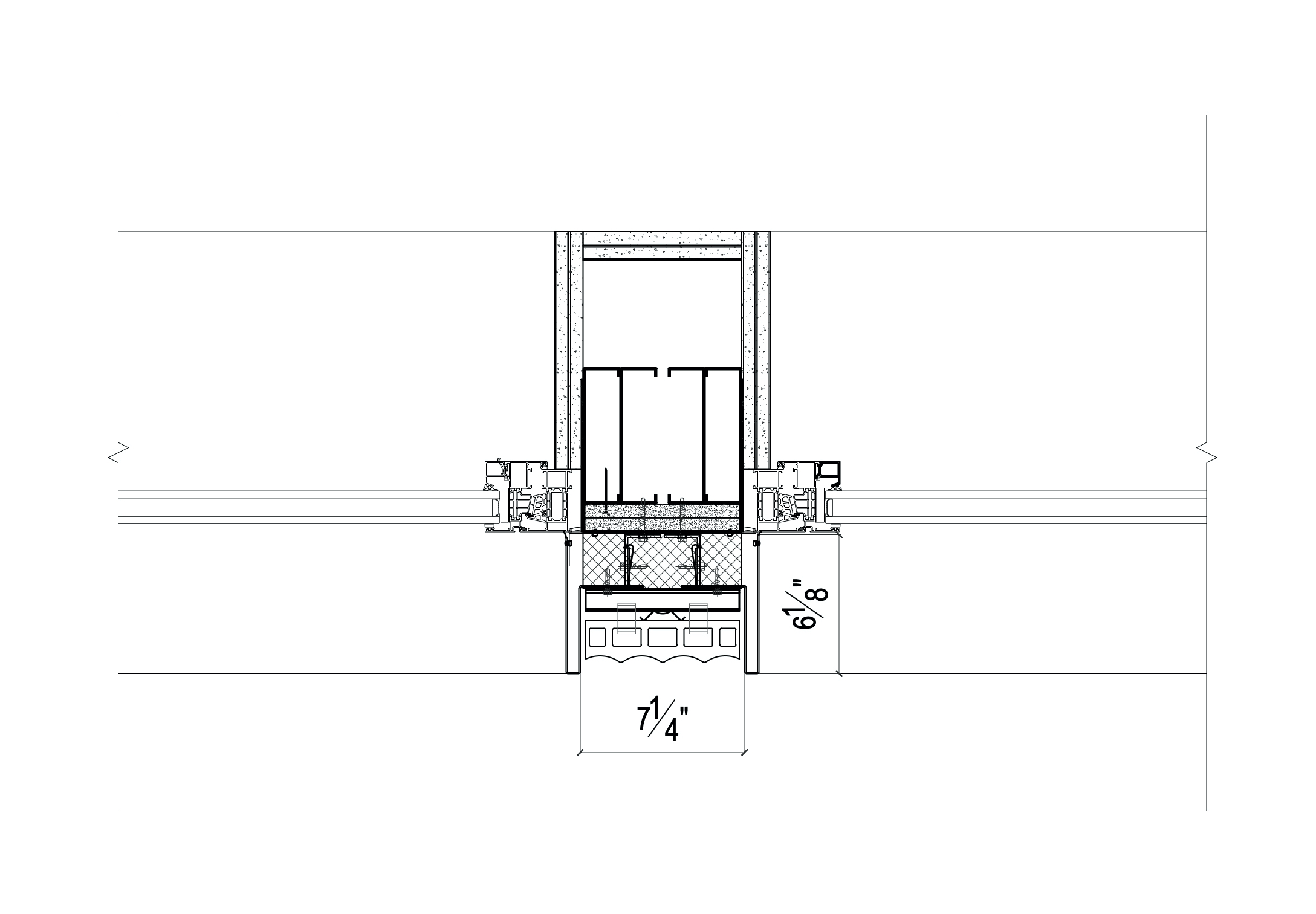
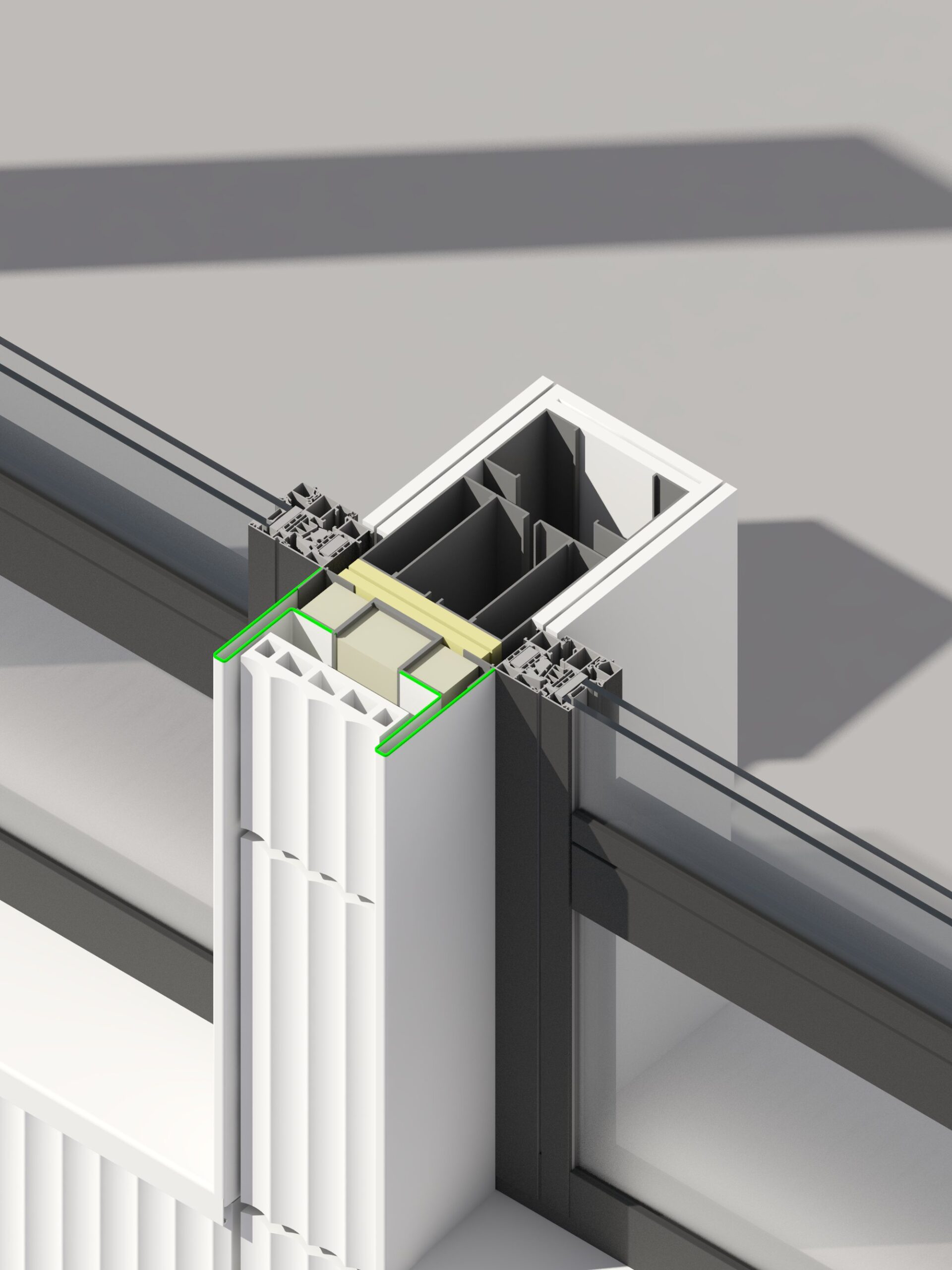
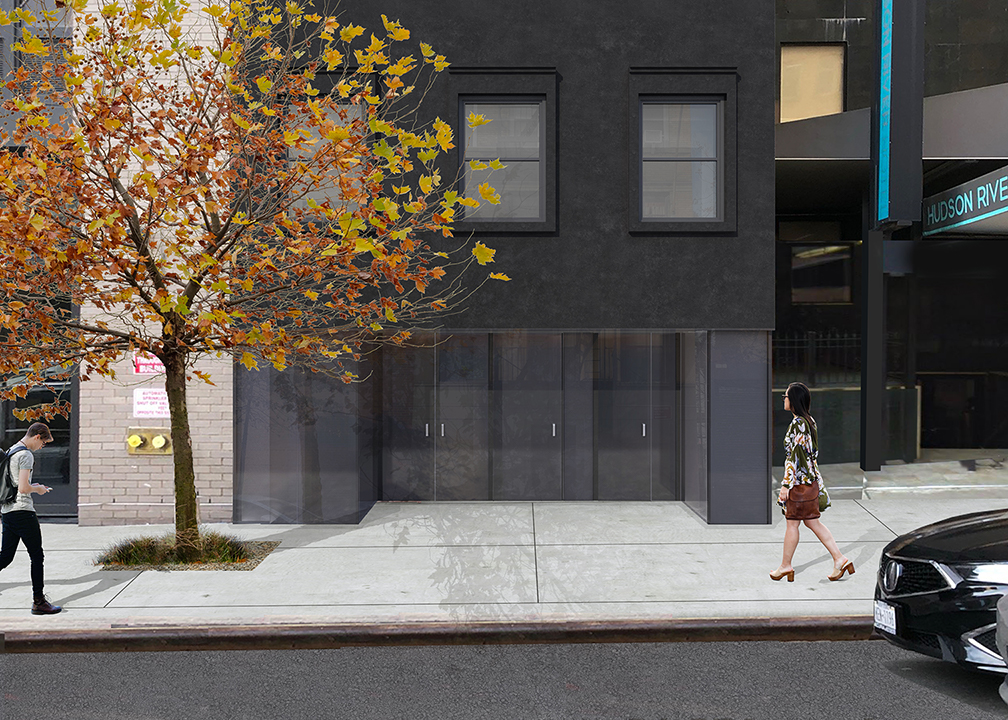
This is an ongoing project…
