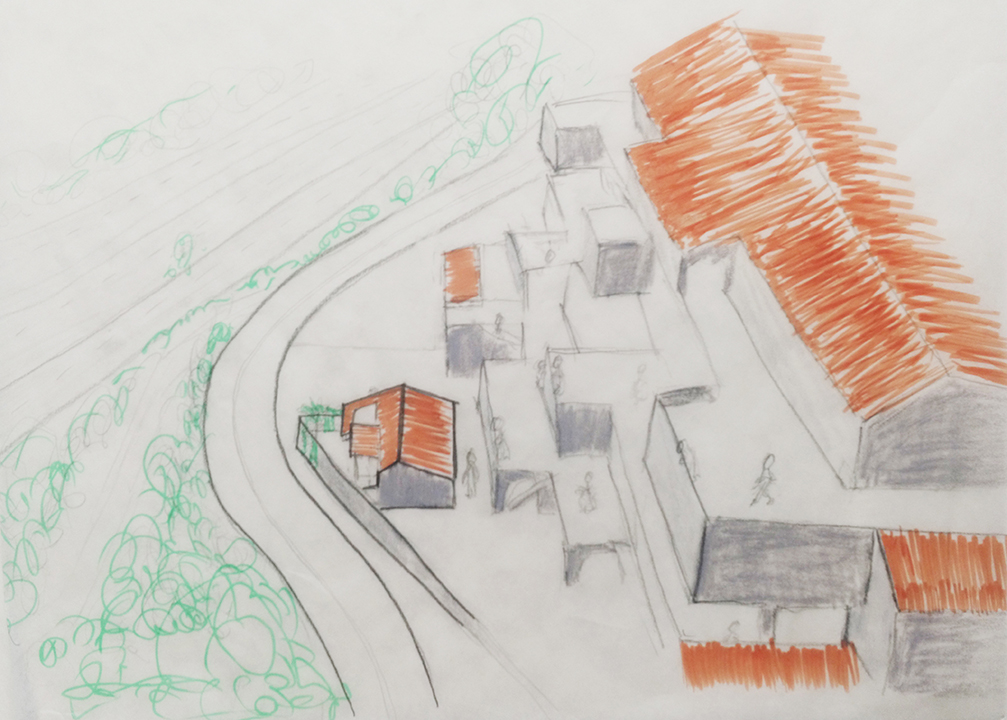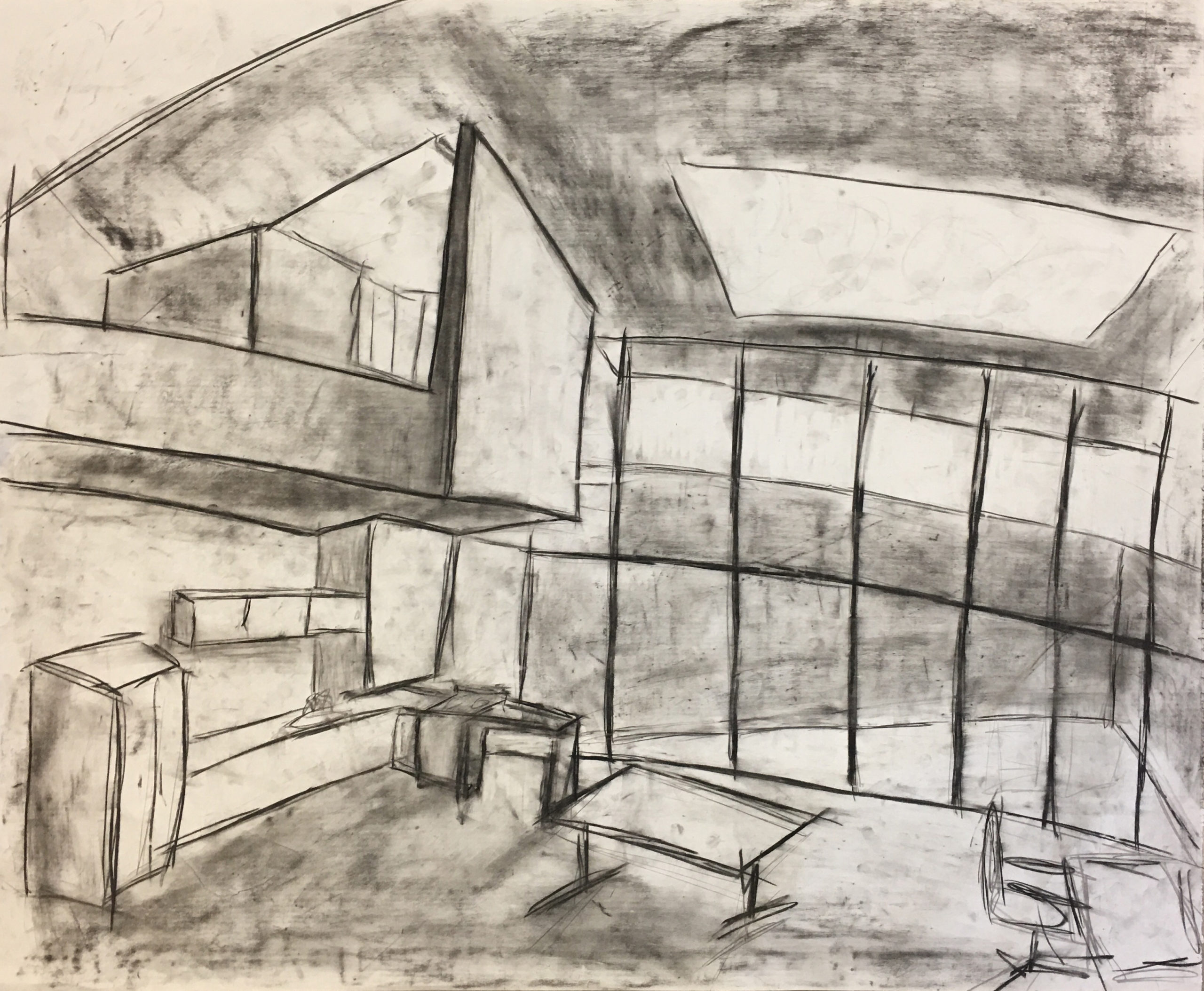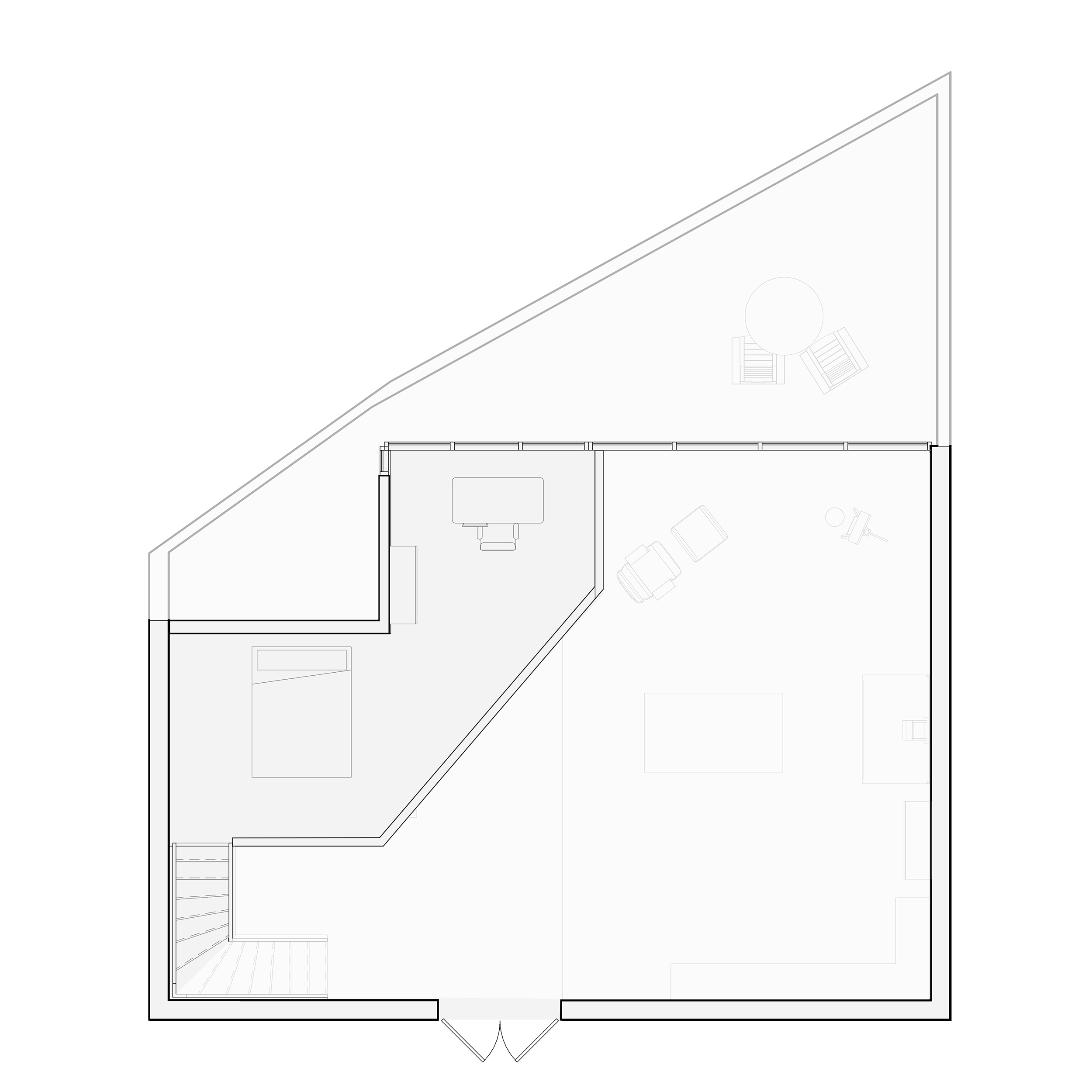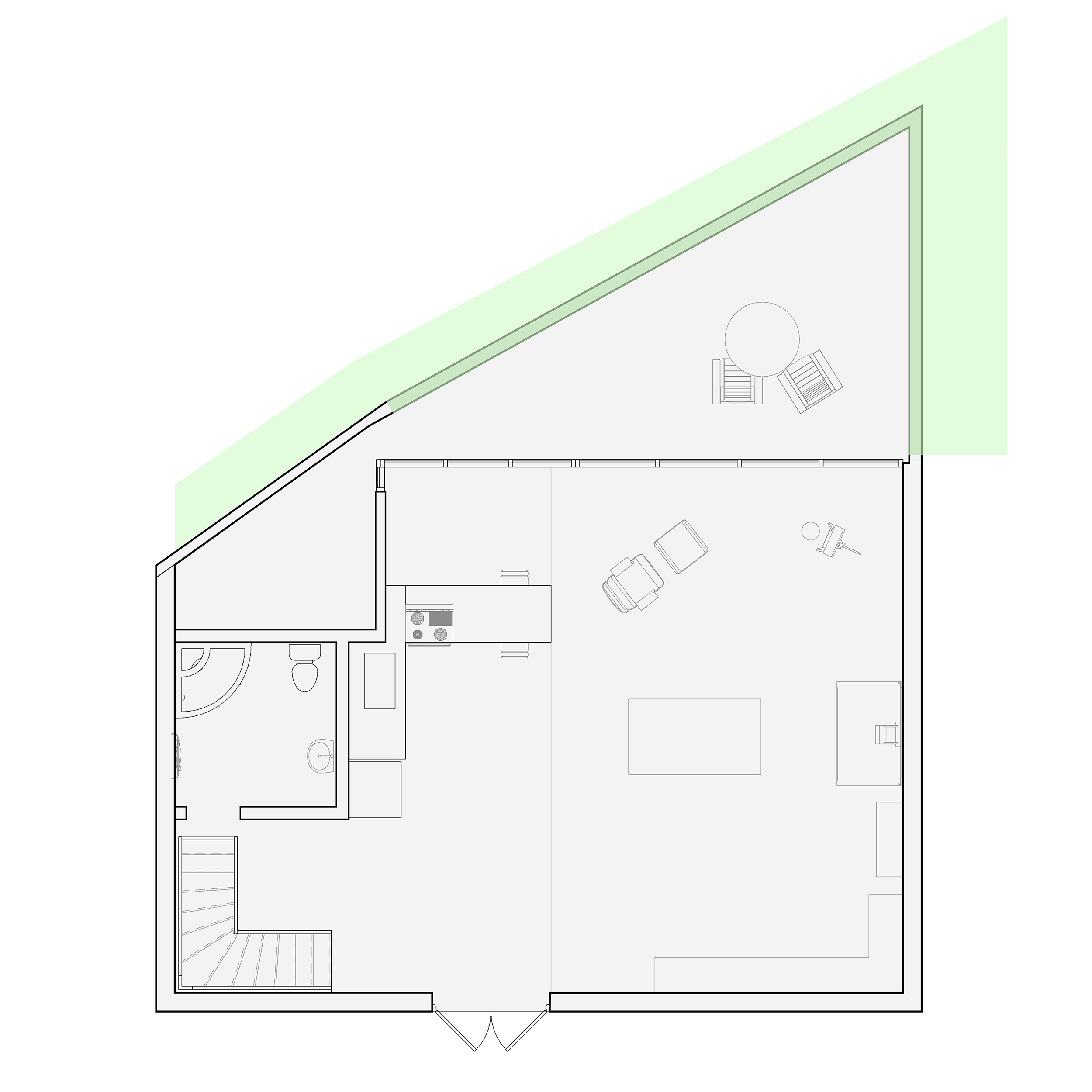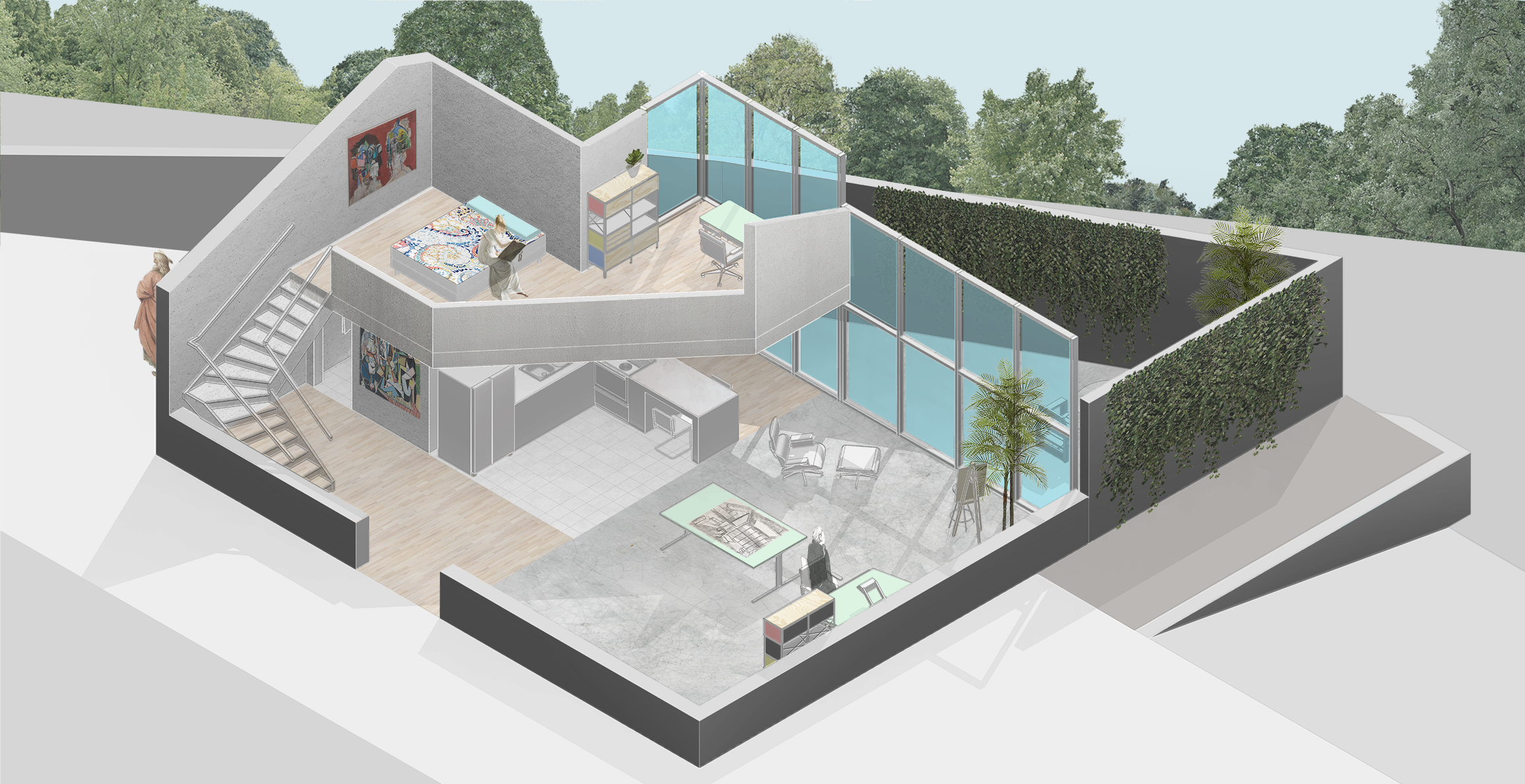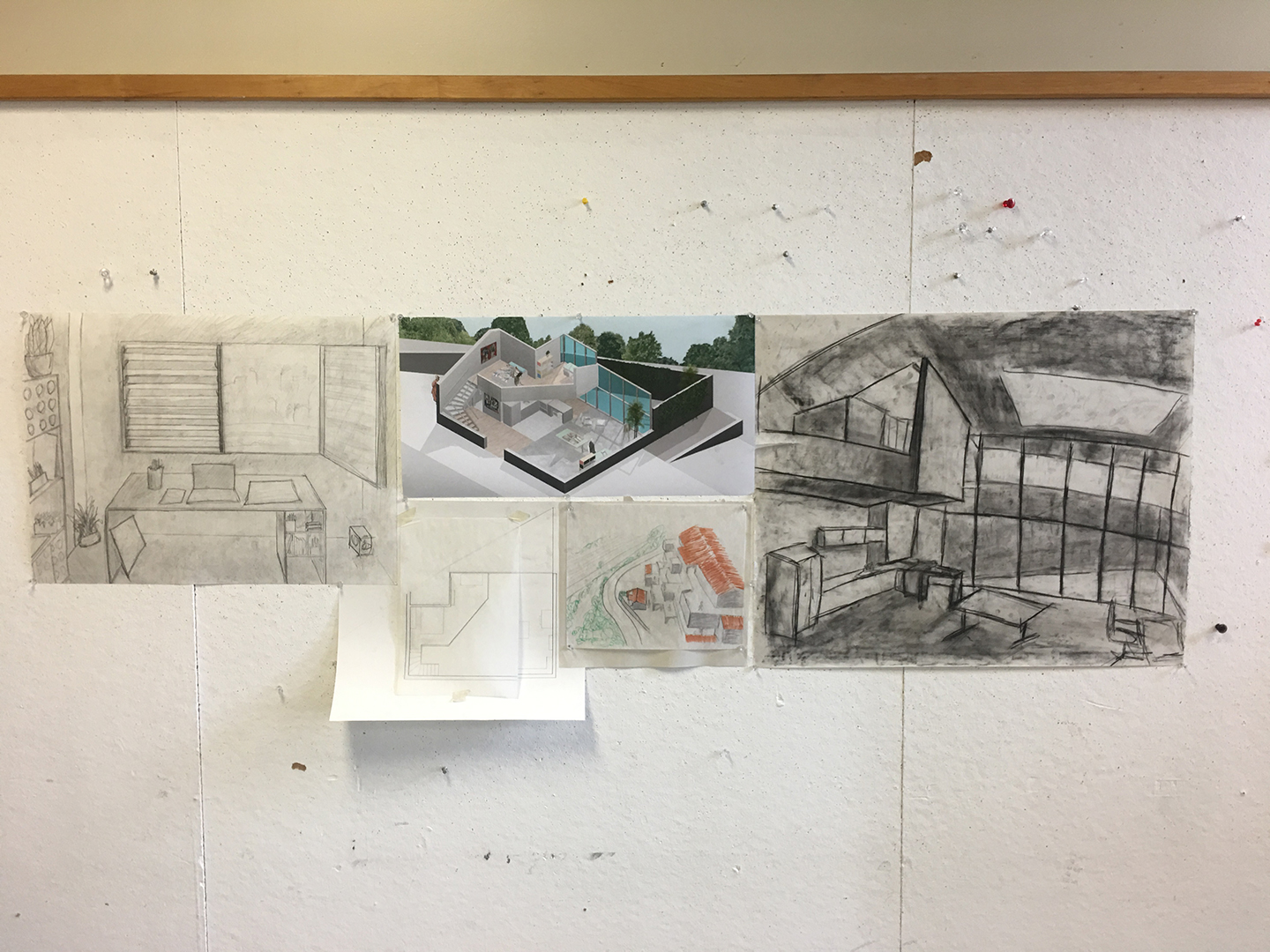Artist in Residency
San Diego, CA
This is my final project in my Resident Interior Design course at San Diego State. The goal of this project was to redesign the interior of an under-utilized building on campus. Re-imagining it as a living space for future “artists in residency”, artist from around the world who would stay on campus to further study their chosen medium. We were allowed to do nearly anything except for take up a larger floor area or build higher ceilings.
We must keep in mind the different types of artists who would potentially use this space: painters, dancers, photographers, sculptors and everything in between. A few key aspects I felt important to a living space for a majority of artists would be natural light, open space, space for storage, and the potential for a change of environment.
The following is a sketch of the building and it’s surroundings.
