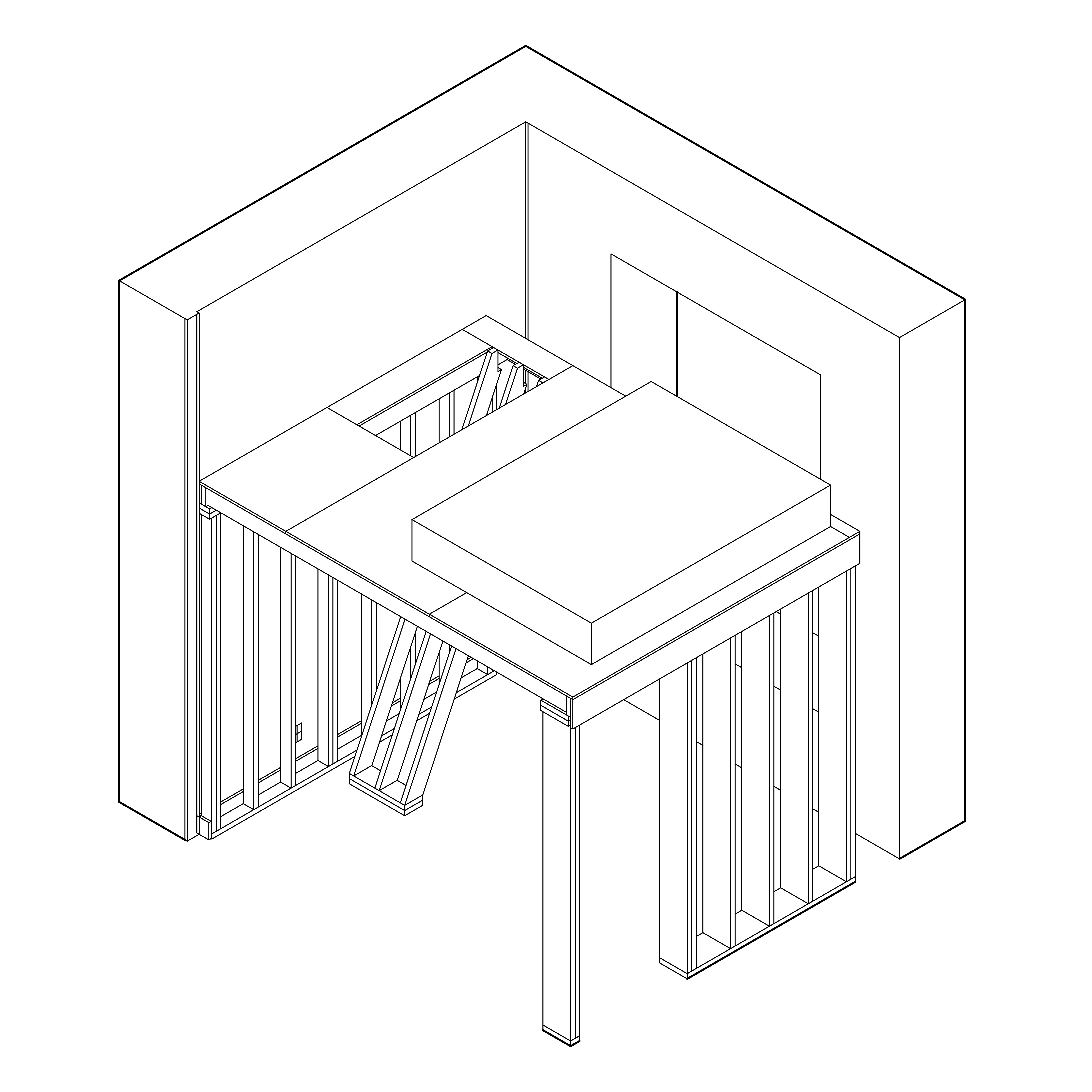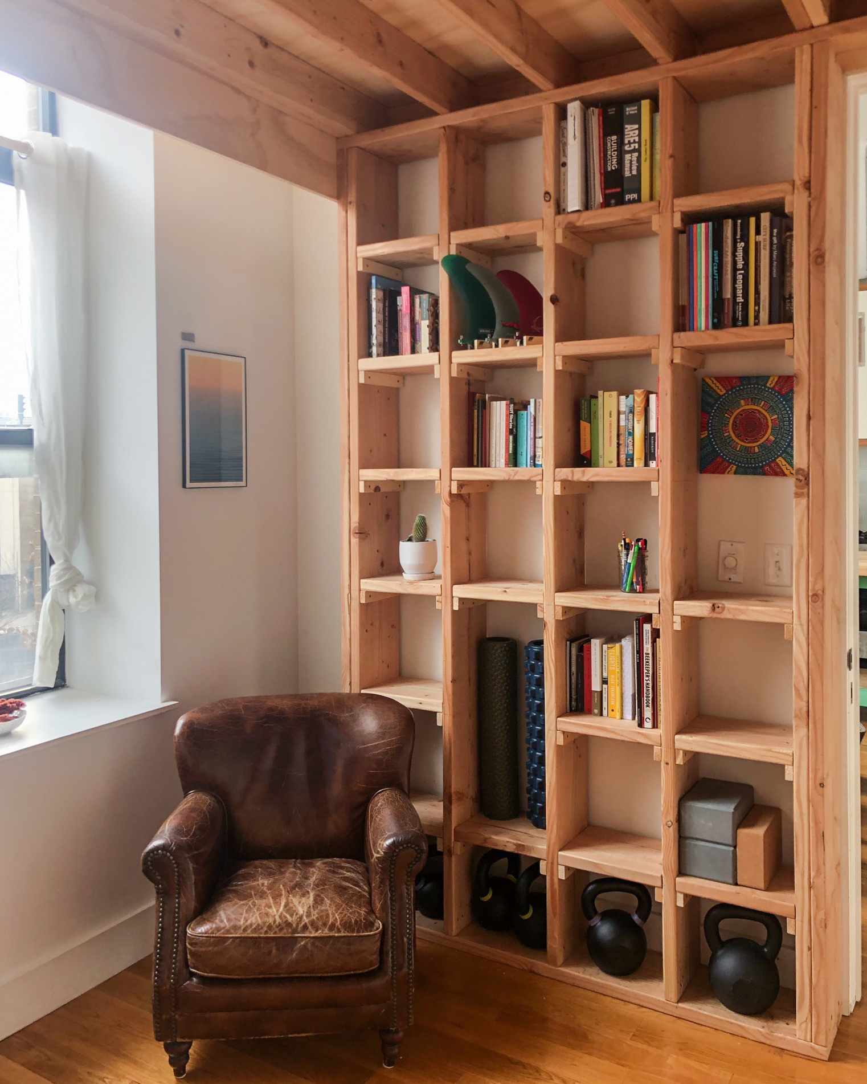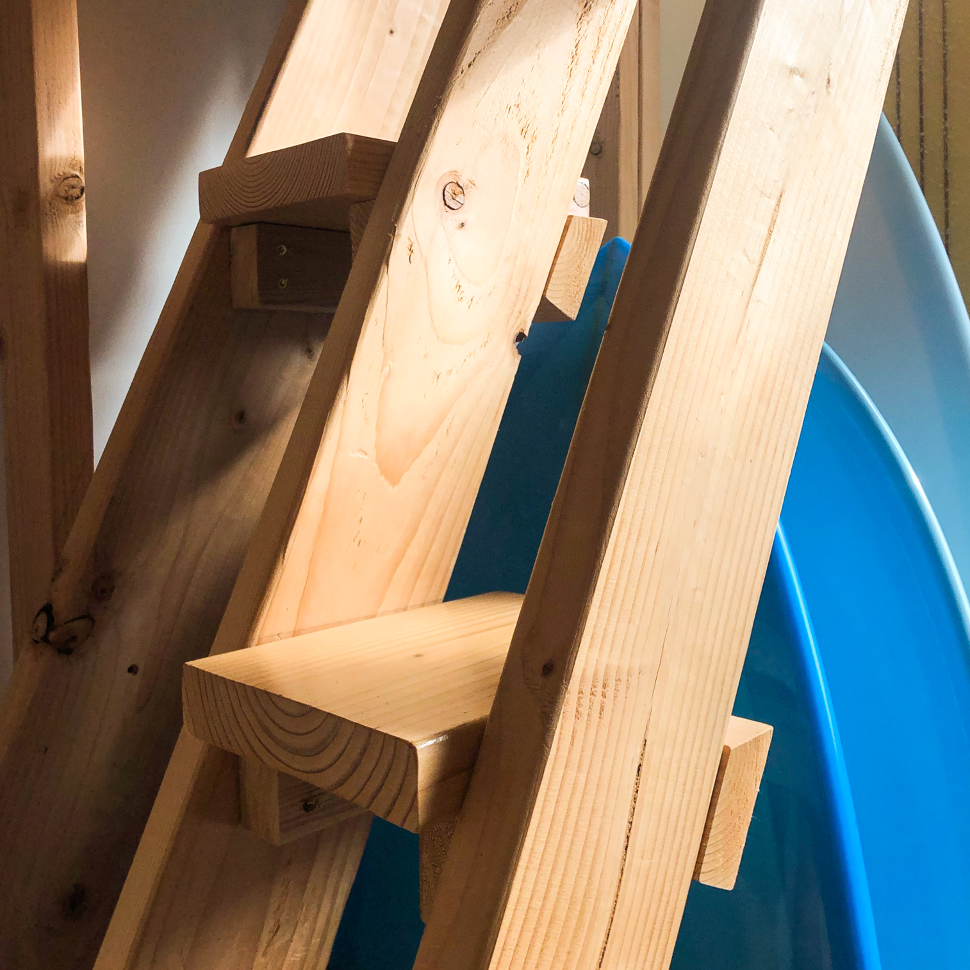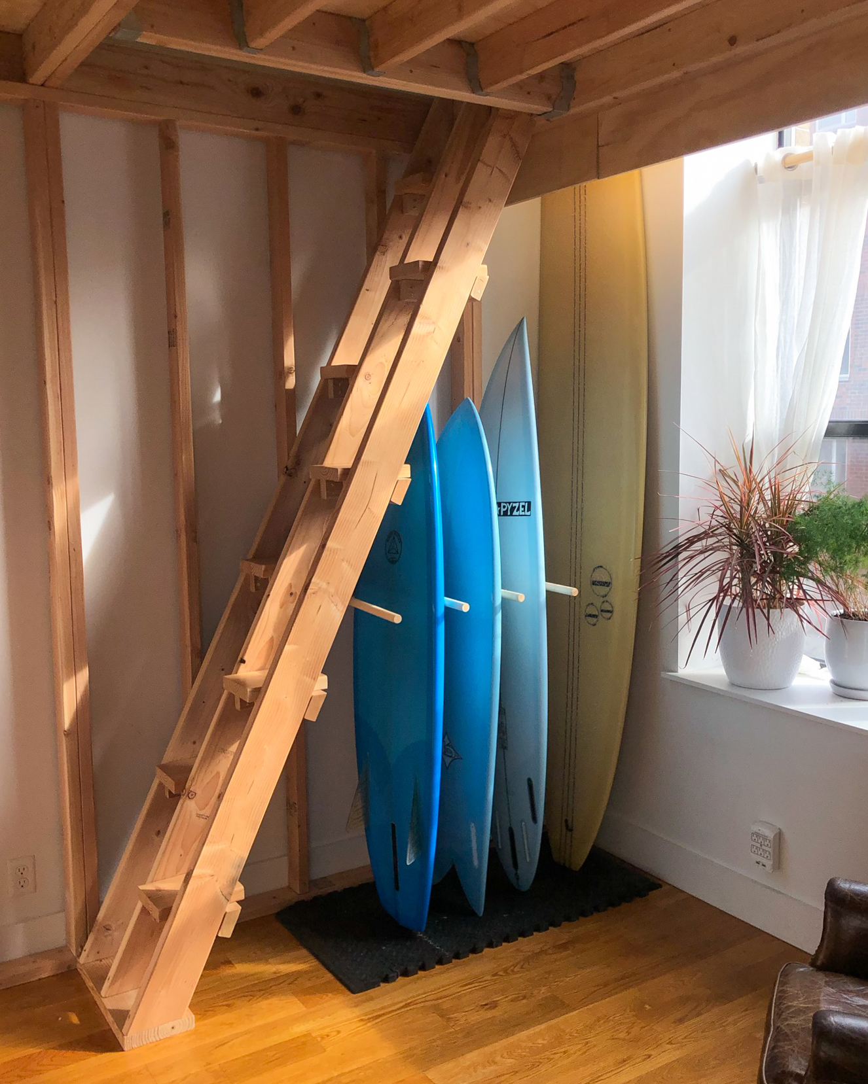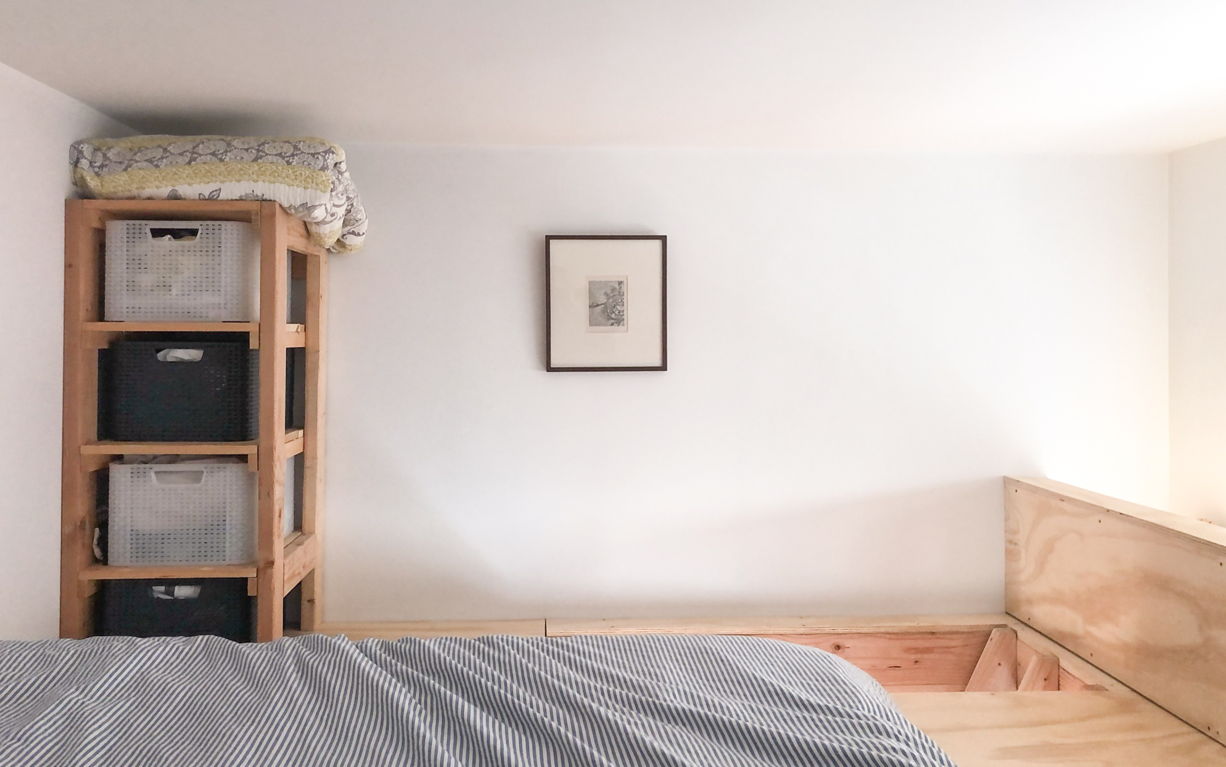Treehouse
Brooklyn, NY
This is a smaller scale project I worked on with SEARCH & DESIGN. The goal of this project was to better utilize a space within a client’s apartment. They wanted a space in which they could work in as well as sleep in, hopefully adding additional storage and leaving enough space to do yoga.
The design we came up with is what we call a “treehouse”, in essence transforming the original single level space into a dual-level space. The upper level houses the bed and has space for storage, and the lower level will be used for work.
In order to make this idea into a reality we first had to give it some scale. First we measured the room, then using our measurements to make a digital model of the space in Rhino. This allowed us know what could fit in the space and give an idea of how it would look, eventually we ended on something like this:
